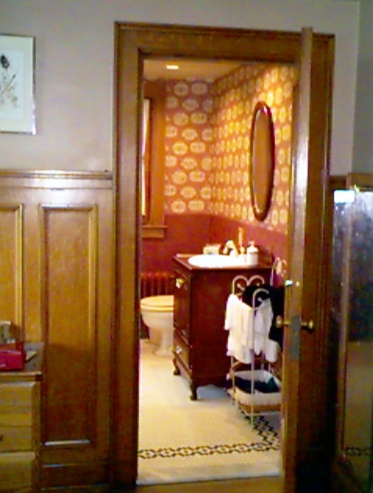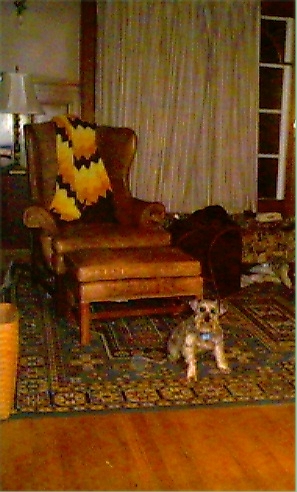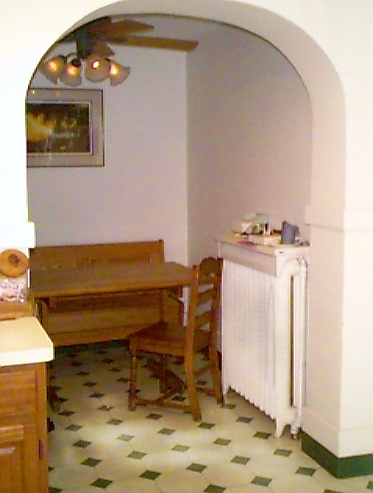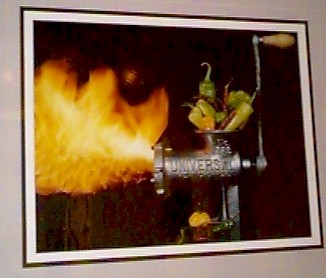 |
A "Pleasant" SurpriseJust off the den (which isn't quite ready for it's debut) was a laundry room/ toilet.. The room was originally an L shaped room that probably held records or blueprints for the builder and served as part of his office. In the 1950s a toilet and sink were added and then in the 1980's a washer and dryer were added. Now due to a leaky toilet and a little rotted flooring we have been forced into re-doing \ the bathroom. Now looking at the configuration in the picture can you guess where the washer and dryer was located? OF COURSE, right where the sink and toilet are now! And I'll give you three guesses as to the color of the walls and ceiling? Did you peek? How did you guess SEA-FOAM GREEN !! And no, we replaced the GREEN TILE with the hexagonal mini floor tiles through out the room. Now at least you can have a bit of privacy and not feel obligated to put on a load to wash. |
The den, in stark contrast to the rest of the house, was never painted green. After the initial coat of paint prior to WW I no new paint has yet touched the walls. Eeeh! The floor need refinishing and the paint refreshed. The kitchen was reworked a couple years before we bought it. Although generally unremarkable the breakfast nook below and picture we just added to...ah...give it some spice. (ugh!). We added the fan and seating for six. |
 |
 |
 |