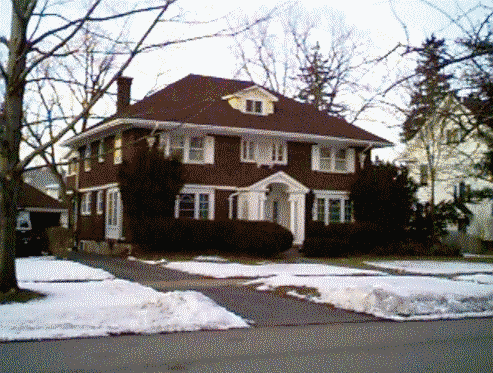The Eddy House |
|
|
Photos |
|
We are the fourth owners of this colonial revival built and occupied by its builder Mr. Thomas Eddy in 1915. Solid brick walls, plate glass, steam heat, arched windows, mahogany and oak woodwork, I-beams, and inlaid oak floors testify to Mr. Eddy's penchant for quality. He occupied it for some 30 years with his family. Another family held the property for a short time, then in approximately 1954 Judge Fritch and family acquired and occupied the house. As you know we acquired the building in 1996. The following pages are dedicated to the activities that keep us off the streets nights and our bank accounts low. Any time you visit you may enjoy the sweet smell of paint thinner, varnish, paint stripper or some other equally "pleasant" aroma wafting thoughout the building. Walk though the following pages for a sense of place as we attempt to return it to its elegant style. Although I hesitate to describe the place as a complete money pit; we have found that we enjoy spending all available cash renovating, repairing, and redecorating fine houses such as this. We must, as it seems we are constantly doing it. Why not to a place with such "potential?" So here we are with an animated image illustrating the evolution of the landscaping around the front over the past couple years. Links below will guide you through portions of the house we have been working on and illustrate some before and after photos. Hope you enjoy it. |
|
BTW: This page's color scheme (Oak mixed with Red Mahogany) is inspired by the woods contained with in the house.
|
|
